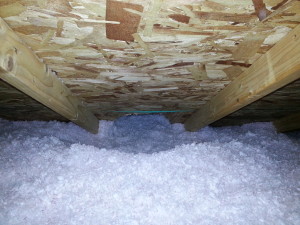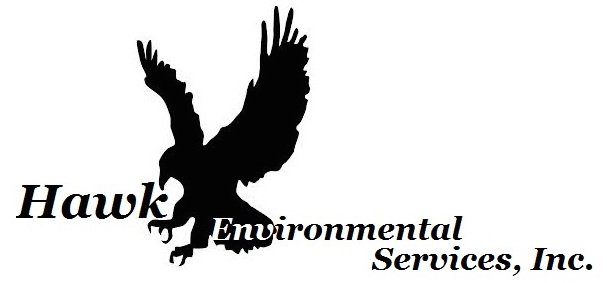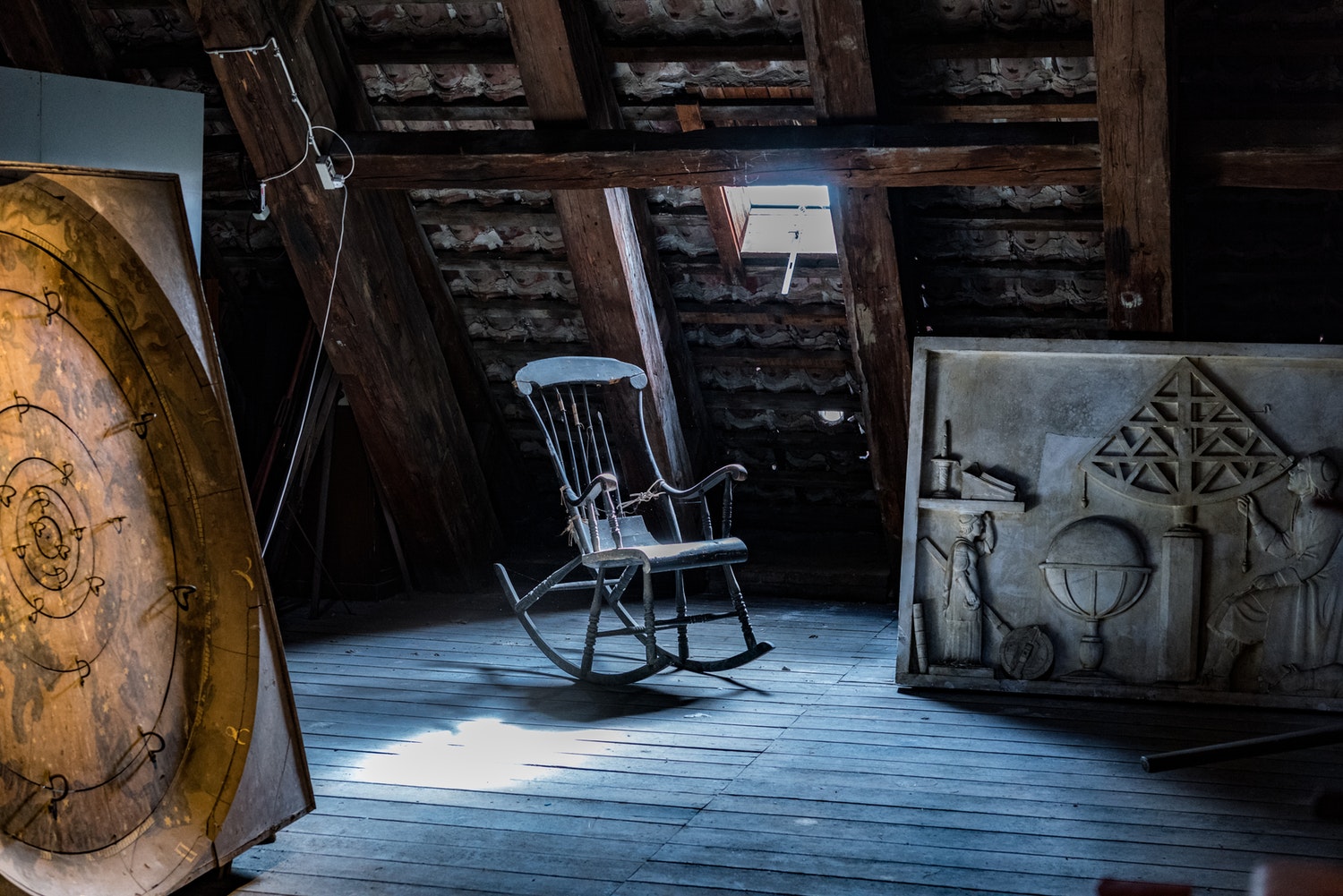One of the most common areas to find mold growth in the greater Seattle area is on the roof sheathing in the attic. Home owners rarely have a need to go into their attics to inspect for mold and moisture, and these issues often arise when the home is listed for sale. The buyer’s home inspector then enters the attic space and the mold growth is uncovered. This may cause fear and uncertainty in the buyer, and ruin the sale of the home.
Hawk Environmental Services offers neutral and unbiased attic inspections and reports that gets to the root of the issues and removes the fear and uncertainty that can be associated with newly discovered mold growth. Below you can see a sample of an actual report that was produced for one of our clients with mold growth in the attic of their Issaquah, WA home. Please contact us today if you have uncovered mold growth in your attic, the professional inspections offered by Hawk Environmental Services can turn an emotionally charged situation into a clear plan of action and plan for remediation.
Background information:
The client has owned the home for since 2009, and recently noticed mold growth on the roof sheathing in the accessible portions of the attic. The client has requested an evaluation of this mold growth, damage to roof sheathing, and attic ventilation.
Property Description:
The subject property is a 2,100 square foot single-family home originally built in 2008.
LIVING SPACE VENTILATION
Current conditions:
- The living space in the home is currently ventilated by:
One standard fresh-air intake duct connected to the HVAC system:
The flow from this duct was measured with an Alnor 6200 balometer and found to be 9-11 CFM
The flows measured at the exterior hood suggest a blockage in the ducting, most likely due to a failed or improperly wired mechanical damper.
- One exhaust fan/light combination unit in the ¾ bathroom (flow measured at 39 CFM)
- One exhaust fan in the laundry room (flow measured at 43 CFM)
- One exhaust fan/light combination unit in the hall bathroom (flow measured at 42 CFM)
- One exhaust fan in the master bathroom main area (flow measured at 39 CFM)
- One exhaust fan/light combination unit in the master bathroom water closet (flow measured at 43 CFM)


Insufficient ventilation in the living space of the home can lead to a buildup of humidity (contributing to mold growth in the living space and attic space), a buildup of miscellaneous building pollutants (such as VOC’s from cleaners, fragrances, cosmetics, and building materials), and is significant contributing factor to a wide range of indoor air quality concerns.
Environmental Data:
*Environmental data may be skewed due to an open window at the time of inspection.
| Location | Temperature | Relative Humidity | Carbon Dioxide (CO2) |
|---|---|---|---|
Outdoors | 43.1 °F | 82.9% | 417 ppm |
Kitchen | 70.1 °F | 43.3 % | 792 ppm |
Dining Room | 70.0 °F | 41.9 % | 771 ppm |
Landing | 69.0 °F | 43.0 % | 743 ppm |
Laundry room | 68.5 °F | 43.3 % | 742 ppm |
Hall bathroom | 68.4 °F | 44.3 % | 738 ppm |
Master bedroom | 68.4 °F | 44.8 % | 744 ppm |
Master bathroom | 68.2 °F | 46.5 % | 971 ppm |
Recommended Ventilation Rates:
As per 2013 ASHRAE 62.2 (these requirements are in excess of Washington State’s most current building codes, but Hawk Environmental Services prefers a more liberal ventilation plan)
Floor Area in Ft2 | Number of Bedrooms | ||||
|---|---|---|---|---|---|
1 | 2 | 3 | 4 | 5 | |
2001 – 2500 | 90 | 98 | 105 | 113 | 120 |
2501-3000 | 105 | 113 | 120 | 128 | 135 |
3001-3500 | 120 | 128 | 135 | 143 | 150 |
3501-4000 | 135 | 143 | 150 | 158 | 165 |
Recommended ventilation improvements:
To achieve the desired ventilation rates listed above the client’s may choose from the following options to meet the ventilation standards cited above:
- Hire a licensed HVAC contractor to repair the ducting to the fresh-air intake vent. The flow-rate can be measured and set according to the chart above. (The system may not be able to achieve the 105CFM recommended by the table above).
- Install 24-hour timers on all of the 4 exhaust fans and set each timer to run intermittently for no fewer than 12 hours per day.
- Choose a combination of fresh-air intake and exhaust fan ventilation (call for more details).
ATTIC INSPECTION
Attic Access:
- The attic space was accessed through a standard sized ceiling hatch in master bedroom closet.
- All attic space above the portions of upper level of the home were accessible for inspection.
- The attic hatch is covered by fiberglass insulation and clear plastic. Obvious condensation was seen on this plastic covering, suggesting that the major source of the moisture in the home is from within the living space.


Mold and moisture:
- Significant dark staining and active 3-dimensional mold growth was noted on the OSB sheathing and a few small areas of framing along the North-West Side of the home (see pink shaded areas of the floor-plan).
- Increased moisture content was not found in any of the tested areas of sheathing or framing.


Attic ventilation:
Upper ventilation:
- The peak of the roof is vented by 5 standard 50 square-inch roof vents (see blue circles on the floor-plan).
Lower ventilation:
- The attic is currently ventilated by bird-blocking in every rafter bay along the North-West side of the home and additional bays of bird-blocking (where not restricted by the dormer) along the South-East side of the home. (see blue rectangular markings on the floor-plan).
- The bird-blocking is slightly restricted in some areas of the attic. The baffles should be reset and adjusted as need to promote air flow.Baffles at bird-blocking
- Baffles at bird-blocking
Gable vents:
- The attic currently has 2 large gable vents (see “G” notations on the floor-plan). These vents are not generally advised as they may disrupt the convective flow needed for proper attic ventilation. These 2 vents should be blocked from the interior of the attic with roofing tar-paper and no longer included in the attic ventilation calculations.
Dormer
- The dormer on the South-East side of the home is partially accessible, but does not communicate airflow properly due to remaining OSB over-framing. No upper ventilation is present in this dormer, but no mold growth was found during the limited visual inspection that was possible.


Attic insulation:
- The attic is insulated by white blown-in fiberglass.
- Some minor yellow stains were noted on portions of the insulation that may have been affected by condensation drips, but the insulation did not appear to be heavily water damaged or affected by mold growth. Mold spores may be present in the insulation but these area unlikely the indoor air quality and will not grow if the moisture concerns are addressed.
Exhaust fan ducting:
- The exhaust fan ducting for all upper level exhaust fans appears to be adequately vented to the exterior.


Air-seal:
- One moderate sized open chase was found near the laundry room. This chase may allow excess humidity from the home to easily pass into the attic, and it should be sealed with plywood and foam sealant.
- Although it is almost always possible to find areas of gaps and penetrations to seal between the living space and the attic space, the attic space (aside from the noted chase) appeared to be adequately separated from the living space in accordance with modern construction techniques.
Mold Testing:
- One direct tape-life sample was taken of the mold growth in the attic space (see “1” on the floor-plan).
Results:
- The lab data listed below shows active growth of both penicillium and cladosporium types of mold growth in the tested area.
- The client had requested the evaluation to determine if stachybotrys species of mold was present (“black mold”), and no stachybotrys was found in the area which was tested.
- The sampled area should be considered visually consistent with the remainder of the visible growth in the attic space.
Attic Floor-plan:
Recommendations:
Moisture:
- Hire a licensed roofing contractor to to install 3 additional 50 square inch vents in the areas noted on the floor-plan.
- Reset or replace baffles at bird-blocking to promote air flow as needed.
- Cut back additional over-framed sheathing to allow for better airflow between the dormer and main attic.
- Seal the noted chase and any other large penetrations between the living space and the attic space with plywood, foil-faced cardboard, foam sealant and/or other appropriate materials.
Mold options (assumes all recommendations above have been enacted)
- No mold treatment
The mold growth will not continue to grow, but active spores and visible mold will remain. The remaining mold spores are unlikely to impact the indoor air quality.
- Treat mold growth with simple anti-microbial spray
All mold growth and spores will be killed and deactivated. Minor residual staining will remain, this may cause concerns when selling the home.
- Treat mold growth with antimicrobial spray and pigmented encapsulant
This process will kill all mold growth and leave a white pigmented seal on all affected sheathing and associated framing. The mold growth will be completely resolved and the attic will look clean, but evidence of treatment will be obvious (please discuss warranty and documentation in regards to this service with your contractor).
- Physical removal of all mold growth via hand-sanding, wire-brushing, grinding etc. and HEPA vacuuming . This technique will likely prevent the client from treating just the affected portions as the entire space will need to be emptied of insulation and HEPA vacuumed
This process will require complete removal and replacement of all insulation. The final product should be naturally colored wood sheathing with no residual staining (please ensure that your contractor will guarantee no residual staining)
*Occasionally additional damage is uncovered during the process of remediation that could not be identified during the initial inspection. Hawk Environmental Services is available to consult with your contractor and ensure that you are receiving an accurate change-work order. The expected costs listed above are based on several years of experience with remediation contractors in the area, and should not be interpreted as a guarantee or estimate for proposed work.
Comments are closed.




