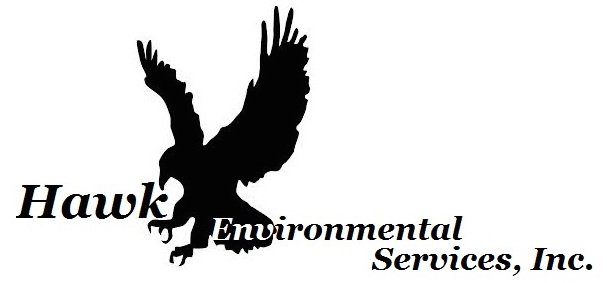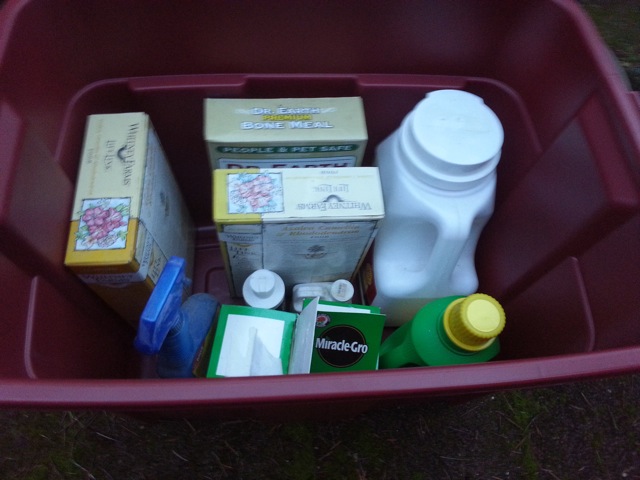-Auburn, WA 2014 by Hawk Environmental Services
Background information:
The client has recently installed a new 80% efficient natural gas furnace in the home owner’s garage, and the home owner has raised concerns that the new furnace may be causing an indoor air quality issue. A general indoor air quality and combustion safety inspection has been requested.
Ventilation conditions:
The living space in the home is currently ventilated by:
- The kitchen range exhaust hood appears to be ducted to the exterior.
- One medium-quality exhaust fan was observed in the hall bathroom and tested at 52 CFM (using Alnor 6200 Balometer)
- One medium-quality exhaust fan was observed in the master bathroom and tested at 53 CFM (using Alnor 6200 Balometer)
- No exhaust fan above the laundry appliance area (in garage)
Insufficient ventilation in the living space of the home can lead to a buildup of humidity (contributing to mold growth in the living space and attic space), a buildup of miscellaneous building pollutants (such as VOC’s from cleaners, fragrances, cosmetics, and building materials), and is significant contributing factor to a wide range of indoor air quality concerns.
Recommended Ventilation Rates:
(these requirements are in excess of Washington State’s most current building codes, but Hawk Environmental Services prefers a more liberal ventilation plan)
Floor Area in Ft2 | Number of Bedrooms | ||||
|---|---|---|---|---|---|
1 | 2 | 3 | 4 | 5 | |
<500 | 30 | 38 | 45 | 53 | 60 |
501-1000 | 45 | 53 | 60 | 68 | 75 |
1001-1500 | 60 | 68 | 75 | 83 | 90 |
1501-2000 | 75 | 83 | 90 | 98 | 105 |
2501-3000 | 105 | 113 | 120 | 128 | 13 |
3001-3500 | 120 | 128 | 135 | 143 | 150 |
3501-4000 | 135 | 143 | 150 | 1558 | 165 |
4001-4500 | 150 | 158 | 165 | 173 | 180 |
4501-5000 | 165 | 173 | 180 | 188 | 195 |
Recommended ventilation improvements:
Although the CO2, RH, and tVOC levels in the home were within normal limits, the home does not currently have a mechanical system installed to create ventilation. To improve the ventilation in the home the client may choose from the following options.
- Install Panasonic Whisper Green 80CFM units (FV-08VKML4) in the bathrooms. Set each new fan to run at 30-40CFM constant-flow and to run for 60 minutes at 80CFM once the motion-sensor has been activated.
- Install 24-hour timers on each of the existing 2 bathroom fans, and set them each to run no fewer than 17 hours per day.
- Hire a licensed HVAC contractor to install a fresh-air intake system and/or HRV on the existing furnace to achieve the desired air exchange rate listed above.
Environmental Data (Furnace off/ home in normal operating condition):
| Location | Temperature | Relative Humidity | Carbon Dioxide (CO2) | TVOC level | Carbon Monoxide (CO) |
|---|---|---|---|---|---|
Outdoor | 41.2 °F | 83.5 % | 417 ppm | 56 ppb | 0 ppm |
Kitchen | 59.3 °F | 37.8 % | 743 ppm | 103 ppb | 0 ppm |
Living Room | 58.8 °F | 38.2 % | 727 ppm | 105 ppb | 0 ppm |
Hall Bathroom | 59.0 °F | 37.9 % | 774 ppm | 109 ppb | 0 ppm |
Master Bedroom | 59.0 °F | 35.9 % | 629 ppm | 123 ppb | 0 ppm |
Master Bathroom | 59.3 °F | 36.5 % | 773 ppm | 101 ppb | 0 ppm |
Guest Bedroom | 58.0 °F | 36.4 % | 682 ppm | 89 ppb | 0 ppm |
Office | 58.7 °F | 38.0 % | 695 ppm | 115 ppb | 0 ppm |
Family Room | 57.8 °F | 37.3 % | 648 ppm | 102 ppb | 0 ppm |
Garage | 57.0 °F | 38.3 % | 650 ppm | 114 ppb | 0 ppm |
Environmental Testing in each supply register duct with HVAC system in operation
| Location | TVOC level | Carbon Monoxide (CO) |
|---|---|---|
Dining Room | 121 ppb | 0 ppm |
Living Room | 93 ppb | 0 ppm |
Hall Bathroom | 96 ppb | 0 ppm |
Master Bedroom | 116 ppb | 0 ppm |
Master Bathroom | 117 ppb | 0 ppm |
Guest Bedroom | 113 ppb | 0 ppm |
Office | 94 ppb | 0 ppm |
Family Room | 125 ppb | 0 ppm |
Pressure Testing:
Energy Conservatory DG-700 Manometer
| Testing condition | Pressure difference | Tested Location | Reference Location |
| No fans or HVAC running | -0.4 pa | Inside | Outside |
| No fans or HVAC running | -0.1 pa | Inside | Garage |
| Kitchen and bath fans on | -2.3 pa | Inside | Garage |
| Kitchen and bath fans on | -3.5 pa | Inside | Outside |
| Kitchen and bath fans on and dryer running | -0.7 pa | Inside | Garage |
| Kitchen and bath fans on and dryer running | -3.4 pa | Inside | Outside |
| Dryer only running | 1.4 pa | Inside | Garage |
| Dryer only running | -0.9 pa | Inside | Outside |
| HVAC only running | -1.0 pa | Inside | Outside |
| HVAC only running | -0.2 pa | Inside | Garage |
| HVAC only running | -0.3 pa | Garage | Outside |
| HVAC and dryer running | -1.0 pa | Garage | Outside |
| HVAC, dryer, and all exhaust fans running (worst-case) | -1.4 pa | Garage | Outside |
*Yellow highlighted lines indicate times when air from the garage is being drawn into the home.
Furnace:
- The furnace appears to have been installed in accordance with general industry standards.
- No evidence of ash or corrosion was noted within the furnace cabinet or on visible portions of the flue.
- The flue was visually inspected from the connection to the furnace, through the attic, and to the roof sheathing. No obvious damage, combustion-safety hazards, or evidence of leakage was noted.
- The draft pressure within the flue was measured with a manometer more than 5 minutes after the furnace had been started. The draft pressure was shown to be -6.0 pa, which is well within normal-limits.
- The carbon monoxide levels within the flue were measured with a Bacharach Monoxer III. The carbon monoxide levels within the flue (more than 5 minutes after the furnace had been started) were measured at 24ppm which is within normal limits.
- The furnace is filtered with a standard Honeywell electrostatic filter. The client was counseled on the benefits of using a properly sized pleated media filter and removing the electrostatic core.
- The furnace and water heater (CAZ) did not fail the worst-case combustion appliance zone test.

Ducting:
- The return ducting runs from the garage into two wall cavities. It appears that the HVAC contractors had taken all appropriate steps to seal and insulate the accessible portions of the ducting.
- The Supply ducting for the systems runs predominantly through the crawlspace.The crawlspace was briefly visually inspected, and found to be moderately contaminated with rodent feces and associated debris. (This includes the vapor barrier, under-floor insulation, and duct insulation).
- No obvious disconnected or broken portions of the supply ducting were noted in the crawlspace.
- Dark staining was noted on the duct insulation in areas where joints and seams are likely. This indicates areas of supply air leakage into the crawlspace, but is not atypical for homes of this era.
Garage Observations:
- The client has reported that the exterior garage walls, garage ceiling, and garage door have been professionally sealed and insulated to prevent odors and noise from the neighboring home from disturbing the occupants. This condition is likely a significant contributing factor in allowing air from the garage to enter into the home under a variety of conditions.
- The door between the garage and the kitchen is poorly sealed and contains an unsealed pet-door. This allows a place for air form the garage to enter into the living space when pressures are biased towards the living space.
- The garage had a noted odor that was similar to fertilizers or insecticides, but did not show evidence of elevated tVOC readings.
- The home owner had recently removed the fertilizers from garage and placed then in a plastic container outdoors. The container was opened and tested with the tVOC meter, but no significant levels were detected. It is likely that the gases released from the fertilizers have an ionization potential greater than 10.6 eV and thus cannot be detected by the PID meter that was used. It should not be inferred that the fertilizers are having no impact on indoor air quality, and additional testing for specific chemicals would be necessary to confirm or rule-out hazardous materials.
Final Evaluation and recommendations:
Evaluation:
- No obvious defects in the furnace or installation methods could be identified on-site.
- No evidence of combustion-safety concerns stemming from the furnace or hot water tank could be identified on site.
- The odors in the garage, in the fertilizer container and in the home when the pressure was biased from the garage to the living space were all similar.
- The garage is tightly sealed, but did not fail the worst-case combustion appliance zone pressure testing.
- The pet-door that is installed between the garage and living space is unacceptable and must be removed.
- CO could not be detected outside of the flue under any conditions.
- The home owner is likely reacting to chemicals present in the garage that are being drawn into the home. The most likely chemical is residue from the stored fertilizers, but this could not be proven within the defined scope of the inspection.
Recommendations:
- The door between the garage and the kitchen should be replaced with a properly sealed and fire-rated unit.
- The garage should have venting installed to prevent excessive depressurization when exhaust fans and/or appliances are used.
- All fertilizers, remnants and materials suspected to be contaminated by residues should be removed from the garage and properly disposed.
- The ventilation in the home should be improved as listed above.
- The crawlspace should be cleaned out of all rodent debris, and contaminated insulation. The HVAC ducting should then be professionally sealed and insulated.
- The client may wish to perform chemical testing via sorbent tube and GCMS analysis to provide additional information as to the chemical quantities and composition of the gases in the air that are associated with the fertilizer odors. This testing may be costly, but should be performed if the issues are not resolved after the recommendations above have been completed.
Comments are closed.



